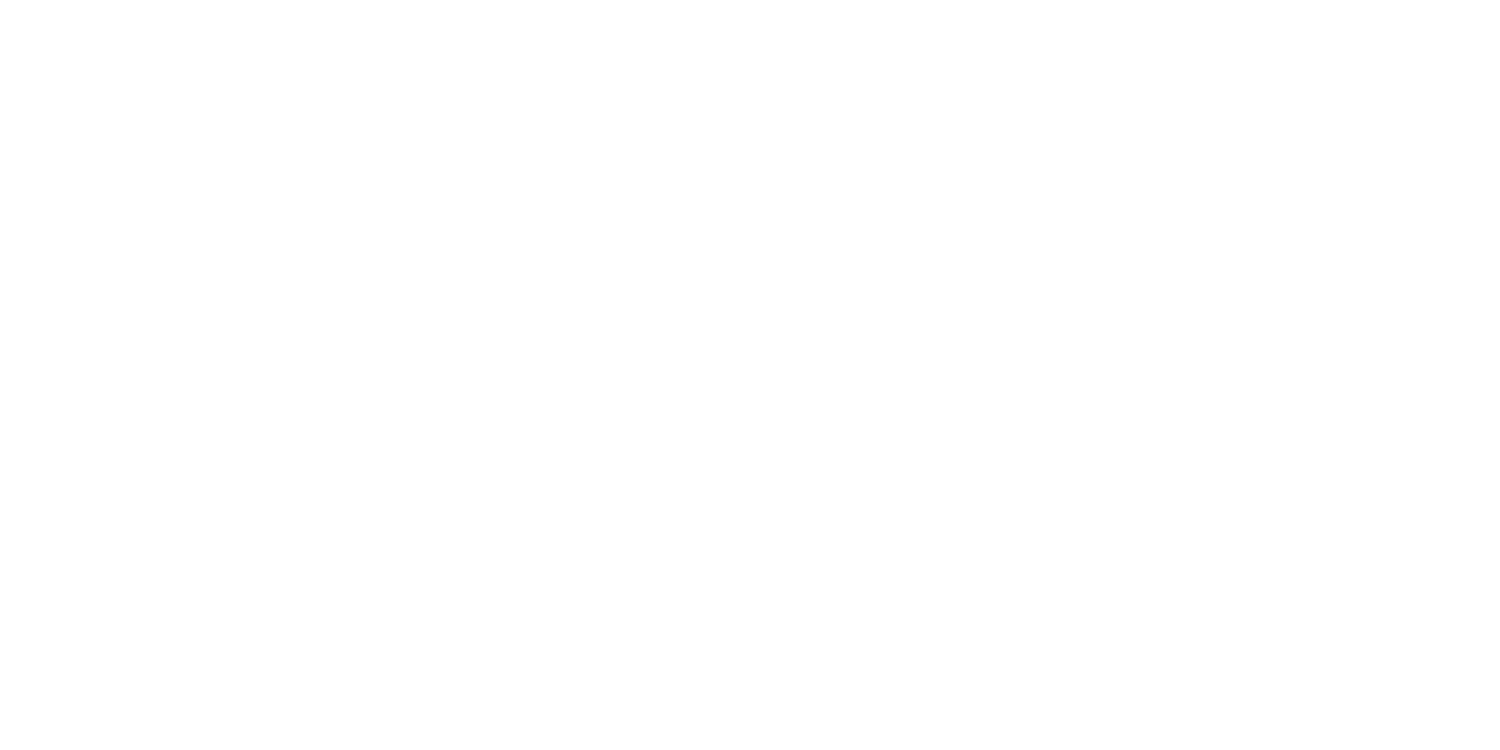Pedestrian Oriented Homes
2014
Located in downtown Mountlake Terrace, this development contains seven attached residential townhouses and a street level commercial space. The townhouses have been designed to incorporate pedestrian activity areas with landscape planters, pedestrian lighting, and colored concrete walks. Entries are covered and directly located off the street to reinforce the pedestrian centered design program. The brick facades articulate a horizontal divide between public space on the street level and private space above. Windows, bays, varied roof forms and a variety of exterior cladding also worked to emphasize the building form. The contemporary interiors and street level integration helped the project appeal to young families looking to make the jump from apartment living into single family homes in more traditional neighborhoods.






