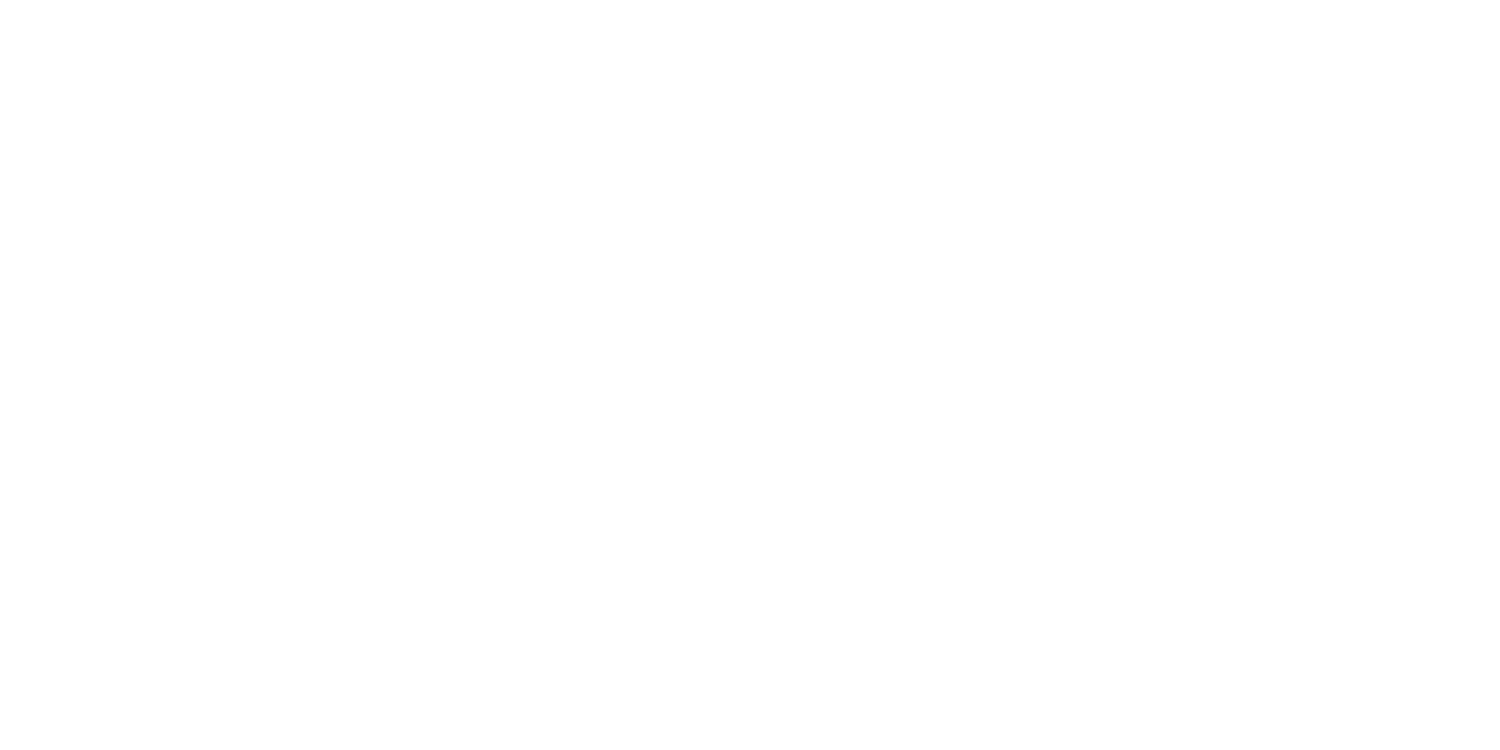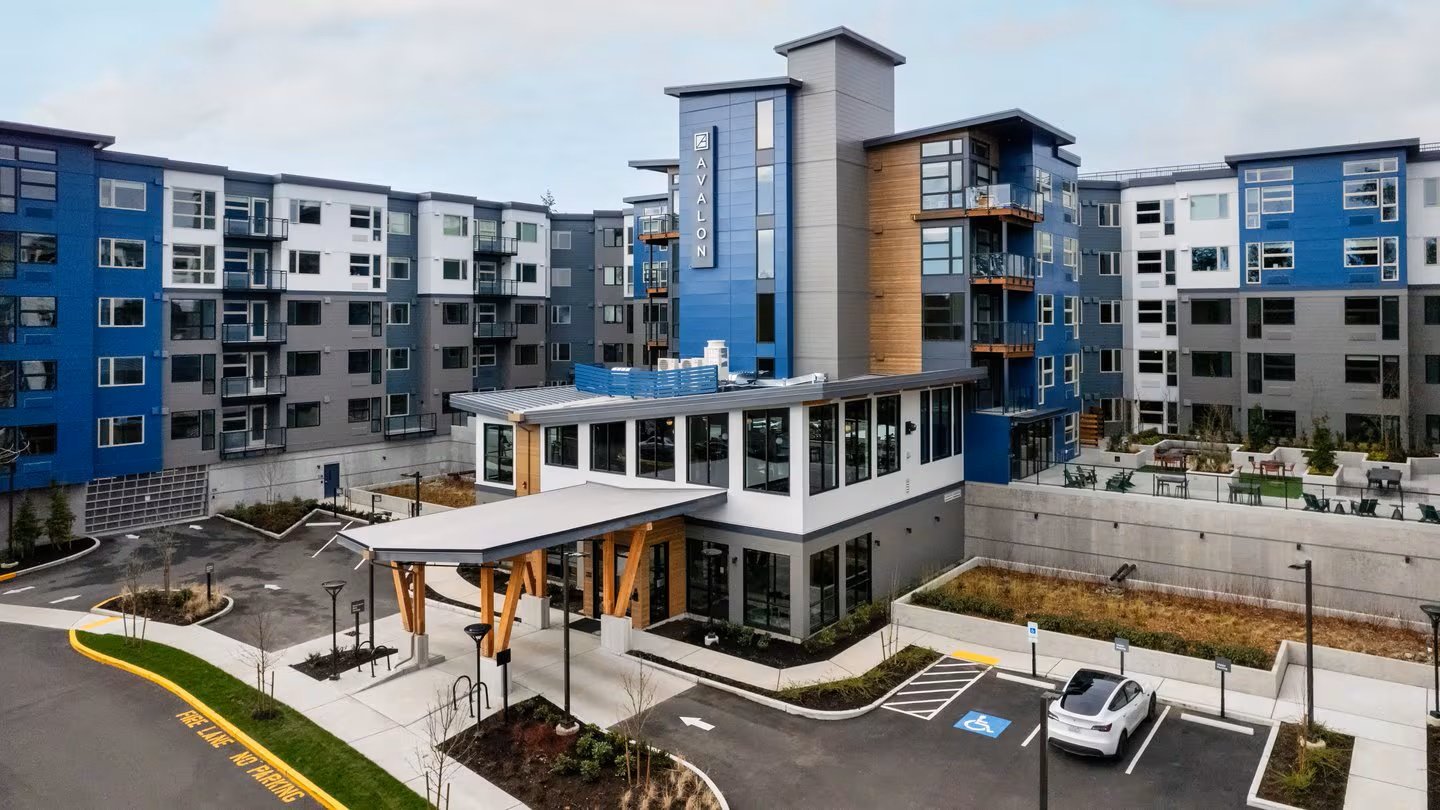Transit Orientated Development
2024
Avalon Redmond Campus was built in a transition zone, existing between large office buildings and smaller scale residential. In response to this, the building steps down in height and mass with two private courtyards above street level that give light and air to the interior of the building and opens the building to the smaller scale apartment buildings to the east. The main entry is through the leasing office which is a part of a two-story element with porte-cochere. The Amenity spaces above provide access for residents to the courtyards. The multifamily project features five stories of residential space over two stories of parking.







