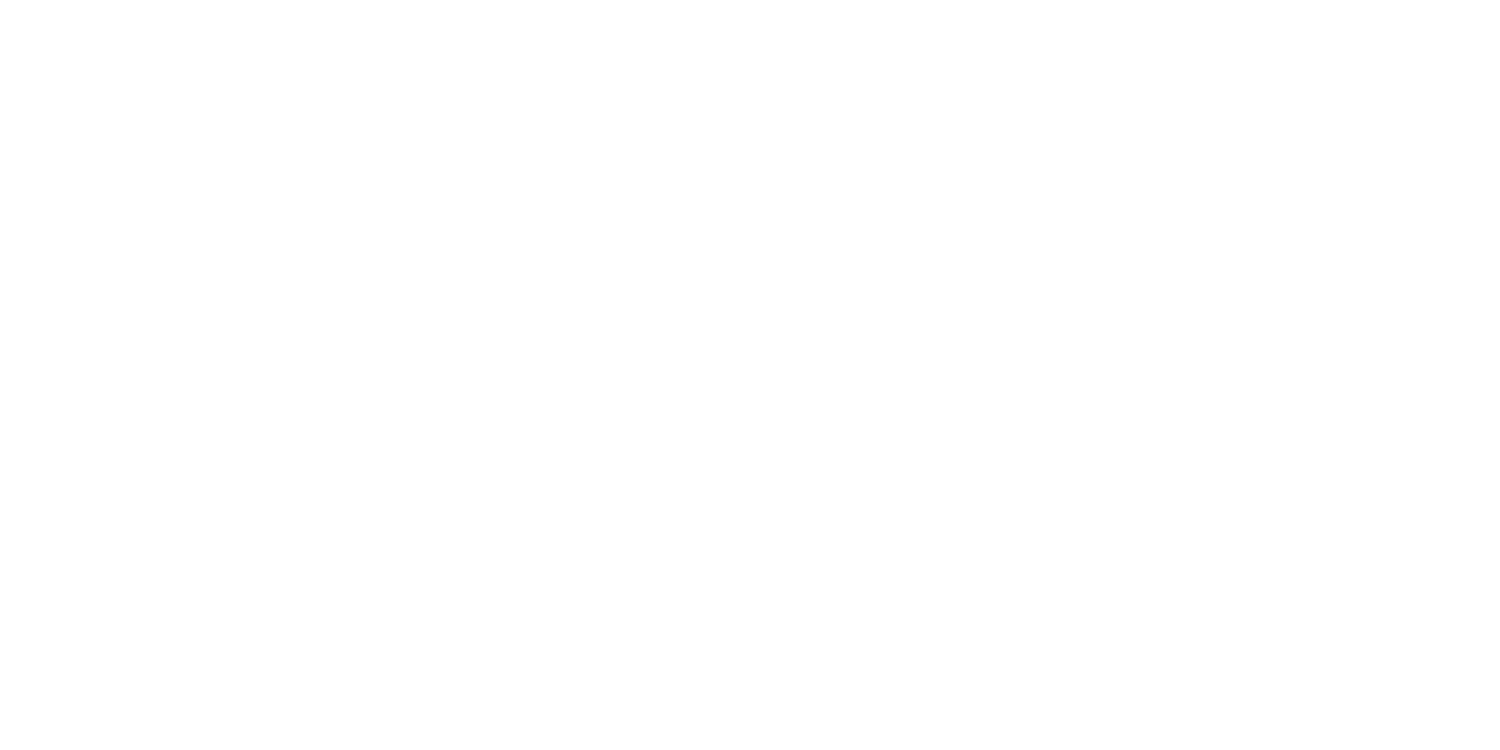Columbia City Transit Community
Four story residential building with a partial basement level, located at the northern edge of the Columbia City Residential Urban Village, with over 150 feet of frontage along the east side of MLK Jr. Way S. The project site area is 23, 123 SF containing 80 studio apartment units. The project design maximizes the use of the exterior amenities, including common and individual outdoor spaces, rooftop, courtyard, and patios. The courtyard garden is located directly in the center of the building, creates multiple zones of social interaction and amenities such as dog run, covered bike parking, fire pit and multiple seating areas. The roof deck at the third floor includes an open space with sunny exposure, barbeque and comfortable seating area.






